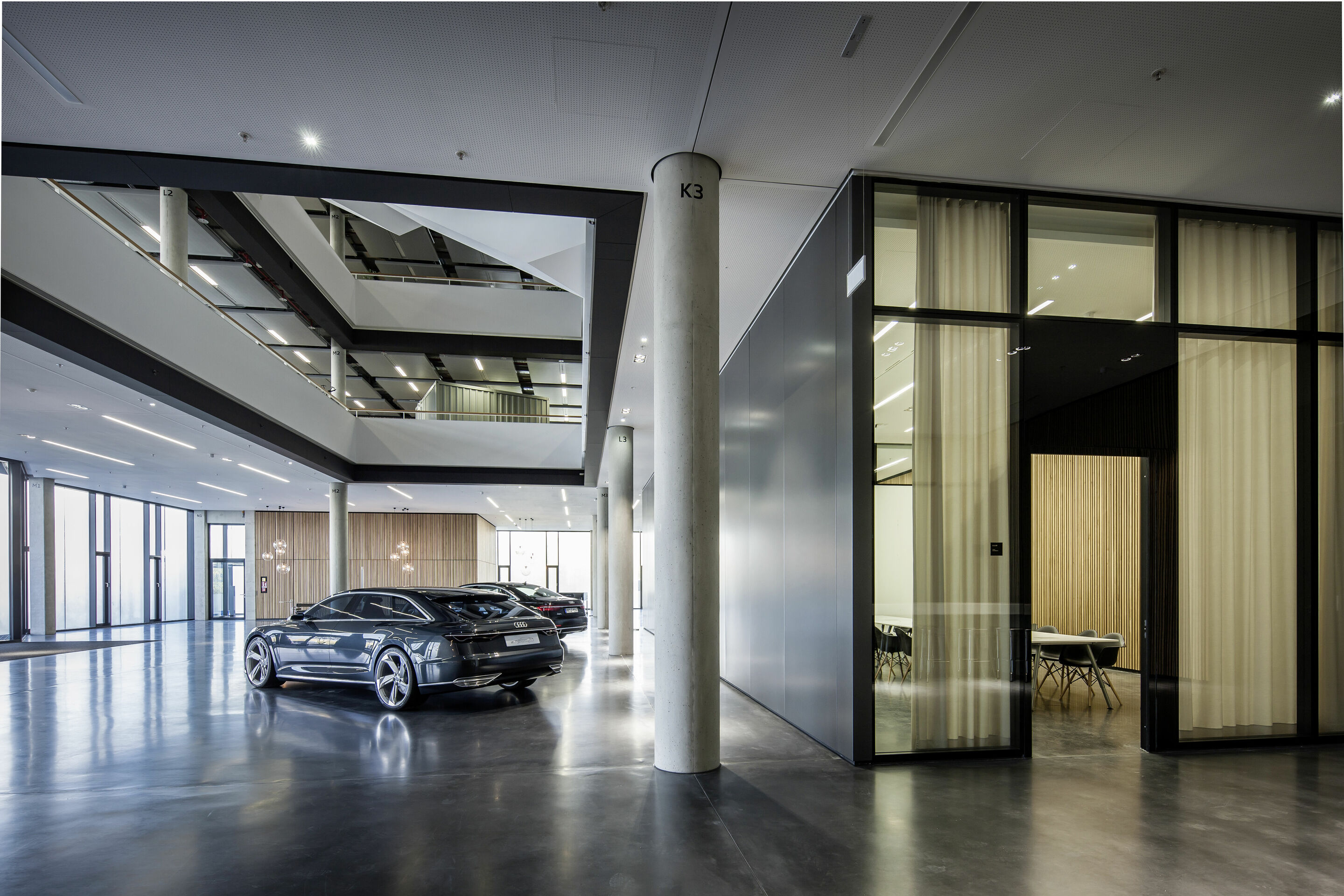Openness, transparency and interaction: spaces for fascinating car design
Back to overviewA transparent building flooded with light, which brings together the world of Audi Design under a single roof – Audi has moved into its new Design Center at its headquarters in Ingolstadt. The Design headquarters is home to around 600 employees and promotes networked collaboration with new technologies and integrated space design.
Layout
The new Design Center is situated in the north-west corner of the Ingolstadt plant site and sets an architectonic accent with its classic, calm glass facade. Its site area of 107 x 71 meters (351.0 x 232.9 ft) is the size of a soccer pitch. The five stories and the basement partially below ground level due to the slight slope provide a total 37,180 square meters (400,202.2 sq ft) of gross floor space. The Audi Design Center took three years to build. Around 600 people work in the building, also including colleagues from Concept Design, which were previously based in Munich, and the Surfaces department, the interface to Technical Development.
Across all floors, the building is split up into three areas, depending on the length: Sector A is the largest measuring around 10,000 m2 (107,639.1 sq ft) and is home to the offices. It is particularly bright with the exterior glazing running right around the area and three atria broken by staircases. The model studios in sector B are where the physical models are developed on measurement and milling plates. The ground floor and the fourth floor – daylight illuminates both – are home to two large presentation areas with a total of 1,300 m2 (13,993.1 sq ft) of space. Sector C is clad with metal panels on the outside and houses the workshops, storage and assembly areas. In addition to the atria, several staircases and passenger elevators as well as two car elevators connect the floors. The entrance area is designed to be an exhibit area for art and design with rotating themes, and it is accessible to all Audi employees.
Building concept
The new Audi Design Center facilitates rapid, integrated design and work processes between designers, modelers and engineers. In the new Design headquarters the building concept and the integrated design processes thus complement each other. LED screens and modeling workstations with milling machines are situated right next to one another, thus enabling the 3-D model and the reference model made out of clay to be compared directly.
In addition to the CAD graphic designers, which transfer the vehicle design from the sketch to a 3-D model, the designers also have a direct line of sight to the digital and physical models. The model plates of the clay models thus become the meeting point for modelers, CAD graphic designers and designers. With its wide, open design, the new Audi Design Center promotes networking and communication. Glass walls provide unimpeded views between the office and model areas. In these project areas, discussion islands promote debate and create the ideal conditions for the C3 process between designers, CAD experts and modelers. The large office area has no partition walls; the workstations are grouped in four zones along the glazed exterior facade.
The cubes are extraordinary rooms in the new Audi Design Center. These 24 large, open boxes made out of wood, aluminum and expanded metal are reminiscent of industrial containers and form islands in the daily routine. The cubes have a modular structure, are configured in two sizes and distributed freely within the space across all floors. They play an important role in the design process by providing the design team with the necessary freedom and sanctuary to come up with creative designs.
The equipment, data and prices specified in this document refer to the model range offered in Germany. Subject to change without notice; errors and omissions excepted. Standaufnahme,
